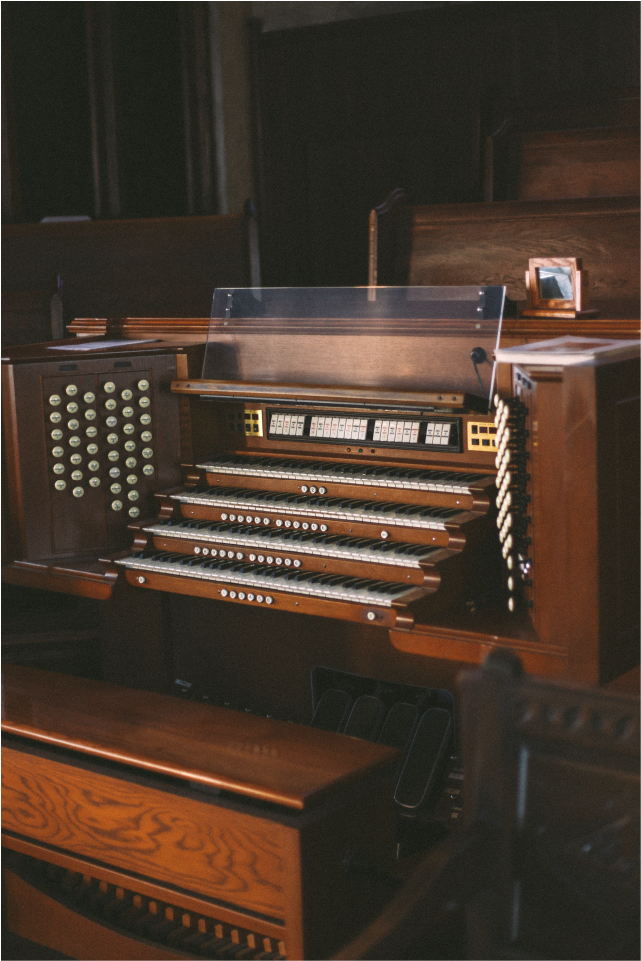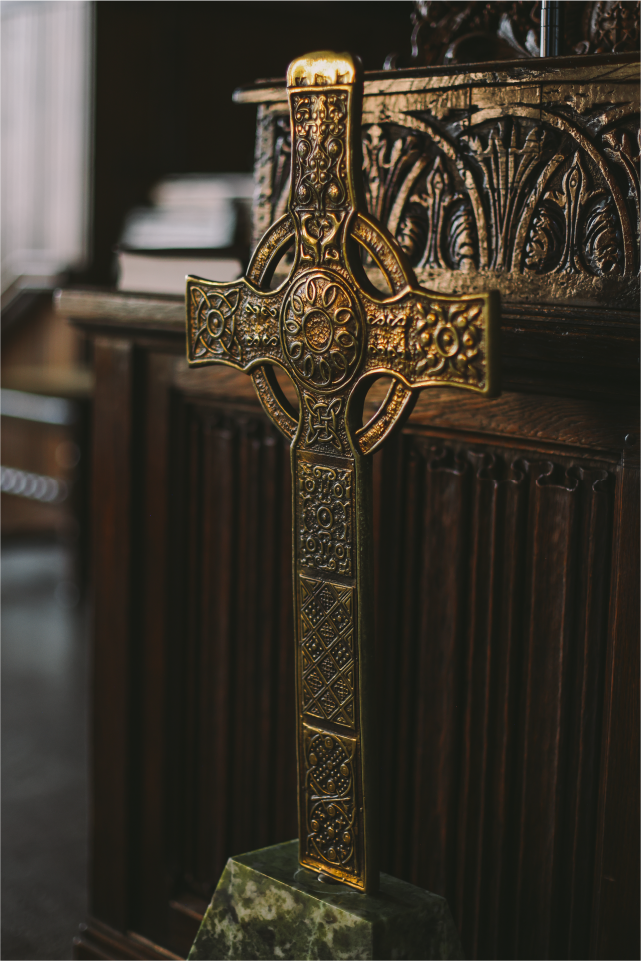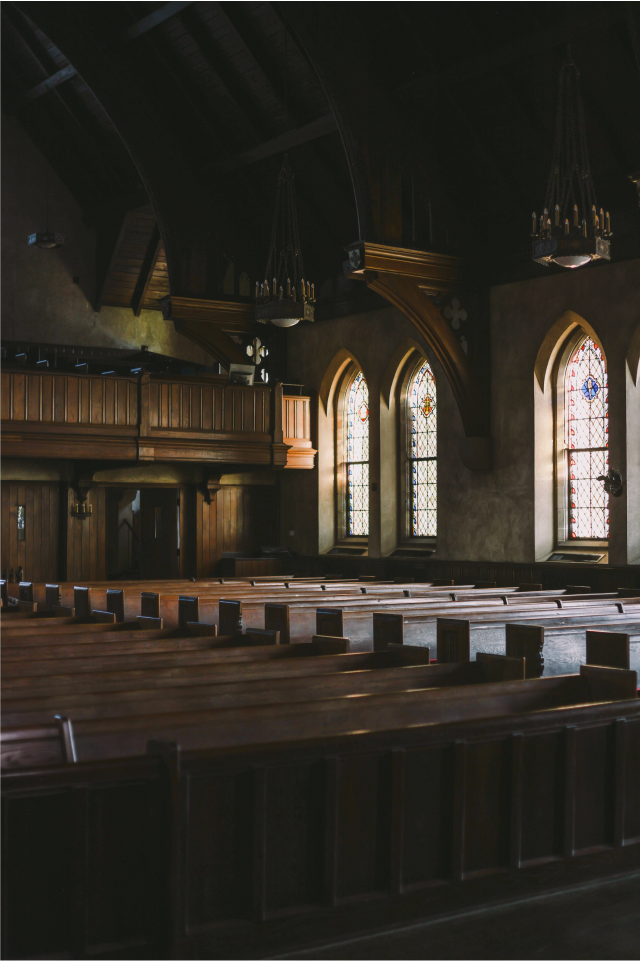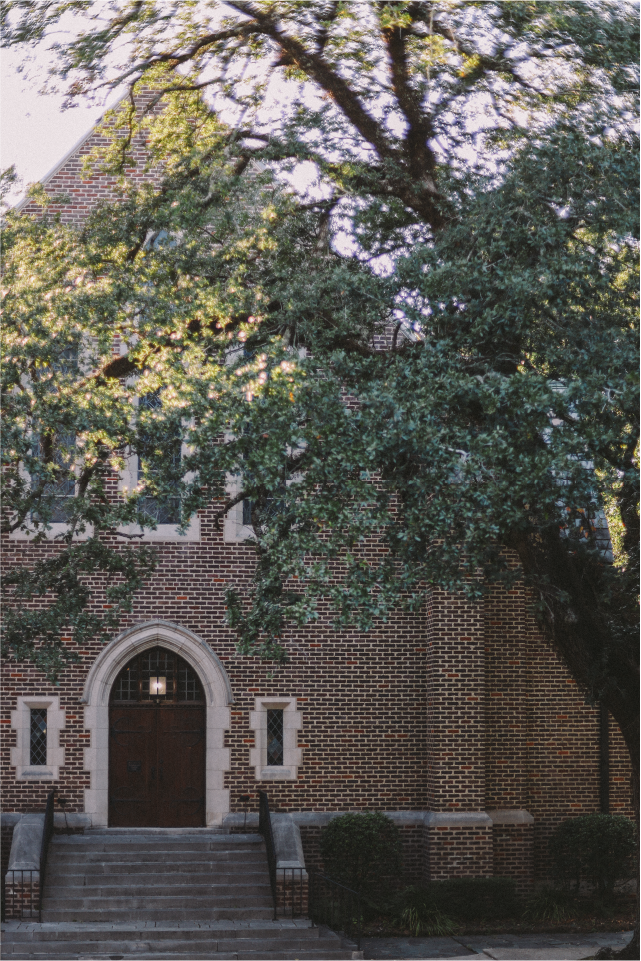FTPC Laurel: Architecture
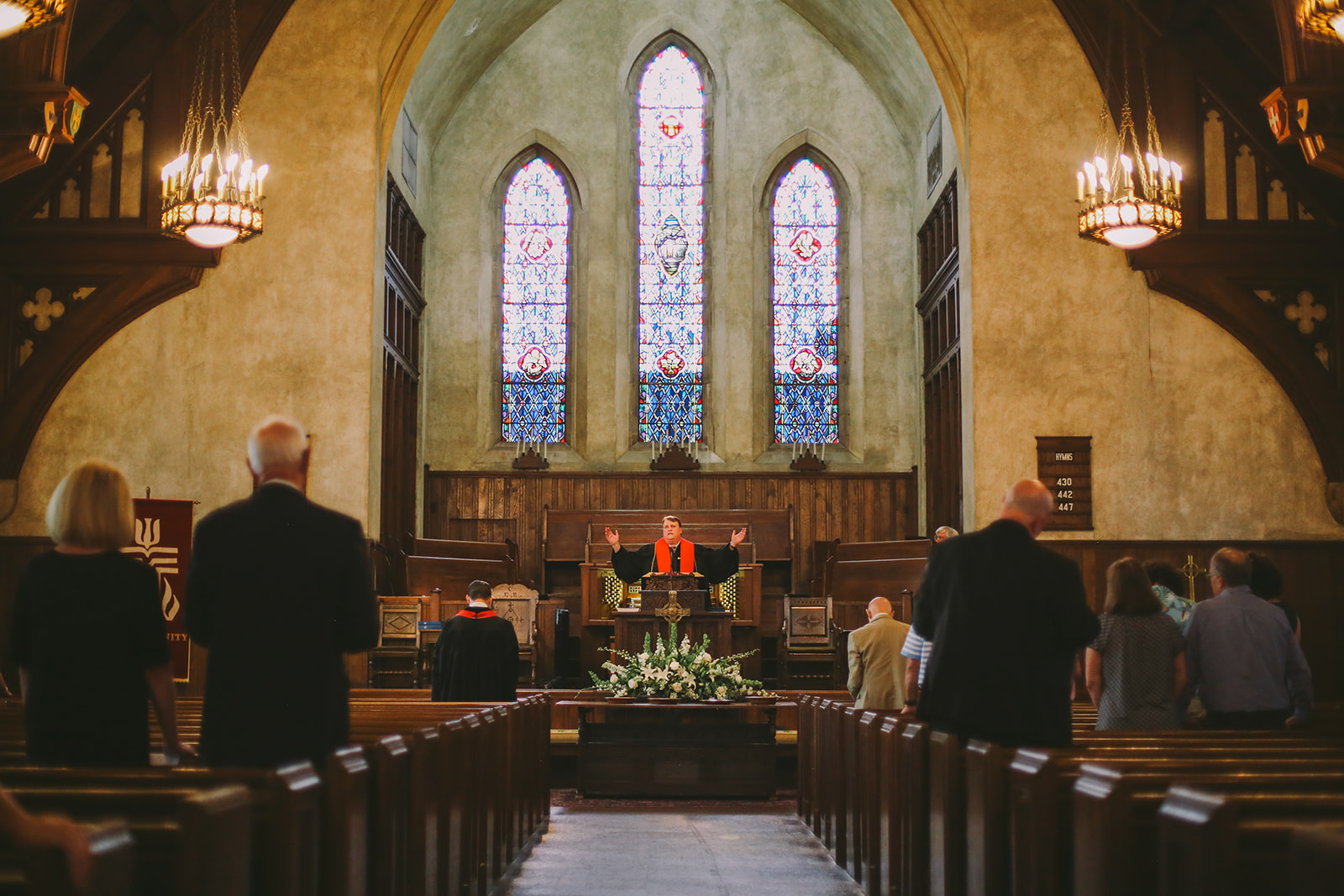
In 1924, the congregation required a new building. Mr. L.C. Eastman offered the church one hundred thousand dollars provided the church would raise a like amount within the year. The offer was brought before the congregation on February 3, 1924, and the specified amount was pledged within a few weeks. The existing building was torn down in July 1924, and ground was broken for this building on August 17. During construction, the congregation had a temporary home on Magnolia Street (designed to serve as a garage when the church building was completed). The first services were held in this building at noon on November 6, 1925, when Robert Lindsey, Jr., was baptized by his grandfather, Dr. S.A. Steele. Four separate dedicatory services were held: one for the sanctuary, one for the organ, one for the windows and one for the Kirk House.
The architect of the building was Rathbone de Buys of New Orleans, with his consulting firm of Frohman, Robb and Little, of Boston. Interior decoration was by Watson and Boaler of Chicago, who also served as plans and material consultants. The sanctuary building is based on 13th-century Gothic architecture. It has a pointed roof and supporting arches and is built of gray-lavender and red South Carolina brick. The sanctuary floor is concrete under cork tile from Wales and Great Britain. The plastered walls are toned with rotten stone.
The roof is gray-green slate from John D. Emack Company, Philadelphia, PA. The Kirk House, based on 15th. century Gothic architecture, has a flat roof and battlement parapets. The sanctuary building and Kirk House are connected by a 72-foot high tower.
In 1960, a group of members from First Presbyterian Church established Trinity Presbyterian Church in north Laurel as a new congregation. In 1992 the two congregations merged, forming today’s First-Trinity Presbyterian Church, continuing the presence of a worshipping congregation in this location.
Baptismal Font
The Baptismal Font is carved of Caen stone, a limestone found near Caen, France. The design replicates a font used at Scrooby, England, by the English Puritans who would become known as the Pilgrims. The basin is round, set into an octagonal pedestal raised on an octagonal base.
Wood and Furniture
All the furniture is oak, and the roof timbers and ceiling are pine, stained brown. The pew ends are carved in different designs, recalling the early days of the church when each member designed and made his own pew. The pulpit, carved in the traditional napkin design, holds on top of it a genuine old English Bible box, which is surmounted by an easel from the vicarage of Norbury, England. The Communion table is a copy of an old monk’s settle. Two benches sit before the pulpit platform. The needlepointed cushions were begun in 1967.
They were designed and made by women in the church and replicate the symbols found in the windows. On the ends of the hammer beams overhead are represented ten heraldic crosses.
Stained Glass: Sanctuary
The sanctuary windows are one of the distinctive features of the church. They are a memorial to Lauren Eastman Rogers, given by his mother and his widow. The art glass is imported and set by traditional methods.
The designer and builder was O.W. Heinigke, of Heinigke and Smith of New York. Most of the surface is a soft. opaque gray, etched in an oak leaf and acorn design; the general effect is yellow, although there are only a few scattered pieces of yellow in the glass. In four windows on the south side of the sanctuary, small specimens of 14, 15, and 17 century stained glass, furnished by Roy G. Thomas, have been set. In each window is a symbol of some Biblical or church figure. A diagram on the following page outlines the iconographic scheme

